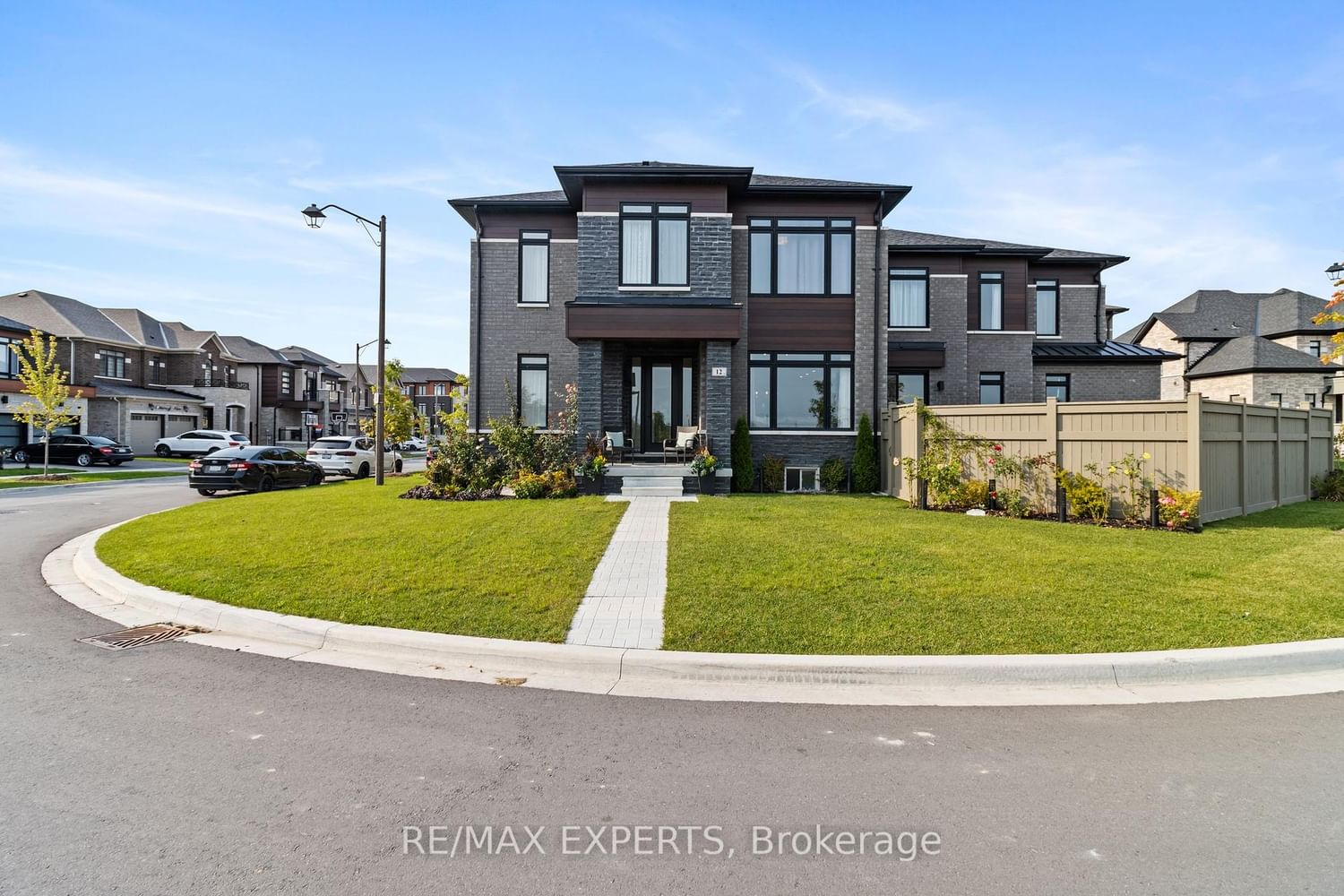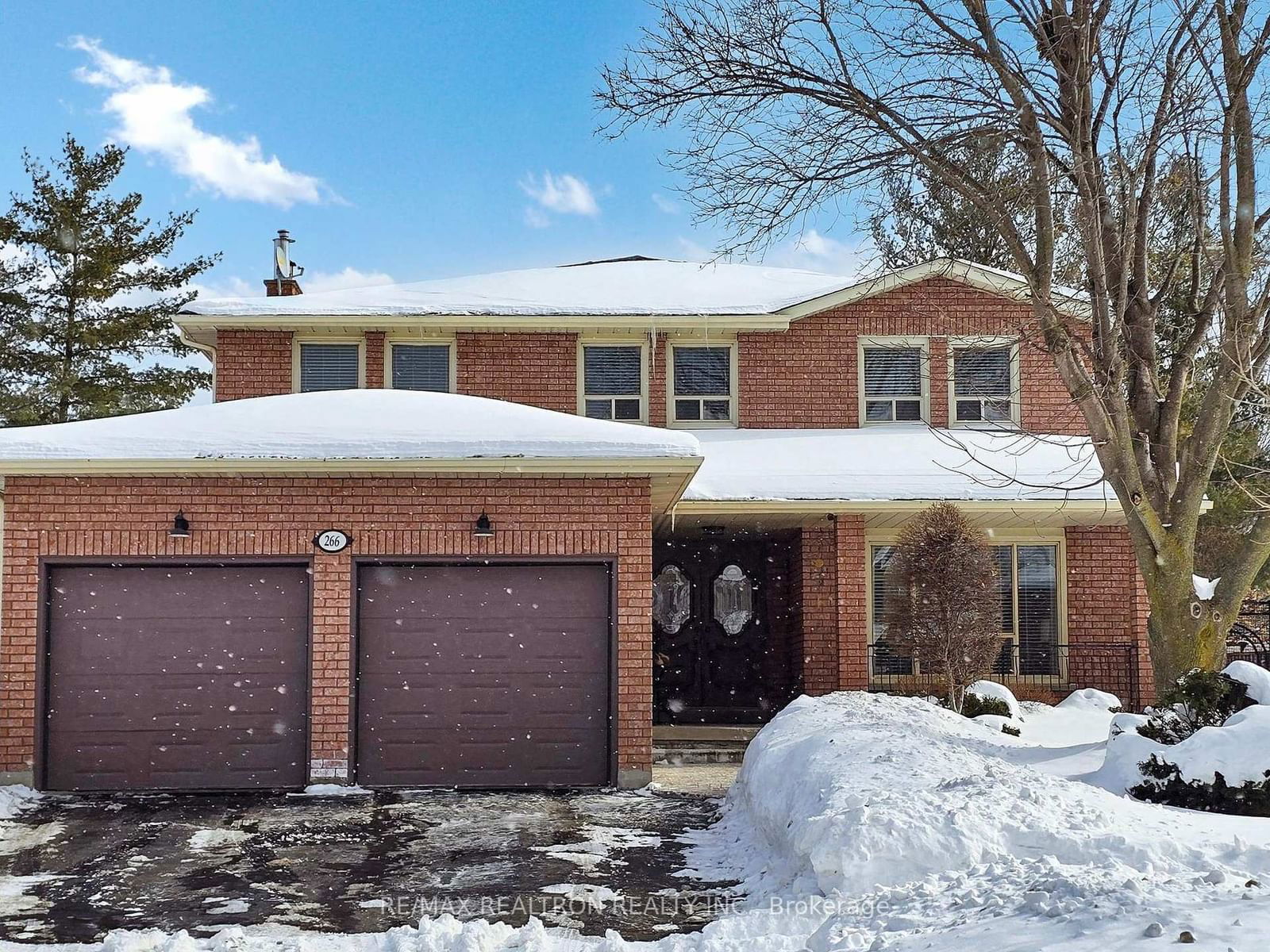Overview
-
Property Type
Detached, 2-Storey
-
Bedrooms
4 + 1
-
Bathrooms
5
-
Basement
Sep Entrance + Finished
-
Kitchen
1
-
Total Parking
4 (2 Built-In Garage)
-
Lot Size
45.08x90.92 (Feet)
-
Taxes
$10,039.14 (2024)
-
Type
Freehold
Property Description
Property description for 8 Eaglelanding Drive, Brampton
Property History
Property history for 8 Eaglelanding Drive, Brampton
This property has been sold 2 times before. Create your free account to explore sold prices, detailed property history, and more insider data.
Estimated price
Schools
Create your free account to explore schools near 8 Eaglelanding Drive, Brampton.
Neighbourhood Amenities & Points of Interest
Create your free account to explore amenities near 8 Eaglelanding Drive, Brampton.Local Real Estate Price Trends for Detached in Bram East
Active listings
Average Selling Price of a Detached
May 2025
$1,332,727
Last 3 Months
$1,363,730
Last 12 Months
$1,384,043
May 2024
$1,377,750
Last 3 Months LY
$1,428,479
Last 12 Months LY
$1,422,434
Change
Change
Change
Historical Average Selling Price of a Detached in Bram East
Average Selling Price
3 years ago
$1,511,288
Average Selling Price
5 years ago
$1,109,885
Average Selling Price
10 years ago
$759,432
Change
Change
Change
Number of Detached Sold
May 2025
11
Last 3 Months
8
Last 12 Months
11
May 2024
24
Last 3 Months LY
19
Last 12 Months LY
13
Change
Change
Change
How many days Detached takes to sell (DOM)
May 2025
25
Last 3 Months
33
Last 12 Months
26
May 2024
14
Last 3 Months LY
11
Last 12 Months LY
19
Change
Change
Change
Average Selling price
Inventory Graph
Mortgage Calculator
This data is for informational purposes only.
|
Mortgage Payment per month |
|
|
Principal Amount |
Interest |
|
Total Payable |
Amortization |
Closing Cost Calculator
This data is for informational purposes only.
* A down payment of less than 20% is permitted only for first-time home buyers purchasing their principal residence. The minimum down payment required is 5% for the portion of the purchase price up to $500,000, and 10% for the portion between $500,000 and $1,500,000. For properties priced over $1,500,000, a minimum down payment of 20% is required.





















































